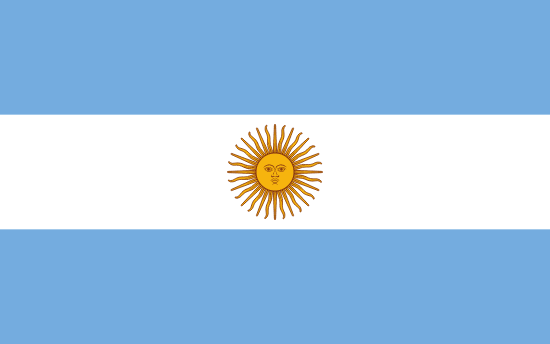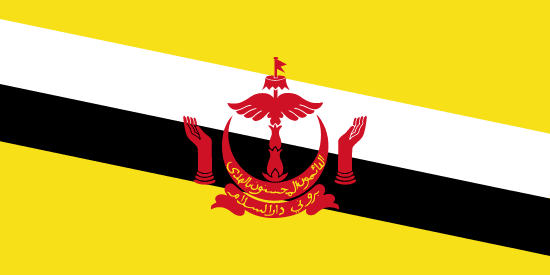Build a beautiful hospital and create a new medical landmark in the Shanghai Cooperation Organization Demonstration Area---Jiaozhou Hospital

Jiaozhou Hospital, the Affiliated Oriental Hospital of Shanghai Tongji University, was strategically co built by Jiaozhou Municipal Government and Shanghai Oriental Hospital. It is the first international, modern and high-quality Grade III Grade A comprehensive hospital in Jiaozhou that integrates prevention, health care, medical treatment, first aid, scientific research, teaching and rehabilitation. With a total investment of 2.2 billion yuan, it covers an area of 99.1 mu, a total building area of 169000 square meters, 1000 planned beds, and 39 clinical and medical technology departments.
The project is located in the Dagu River Provincial Ecotourism Resort in Qingdao, which is an ecological health and wellness base integrating medical care and mental health care. We adhere to the principle of "taking health as the center", introduce the 3H ("Hospital, Home, Hotel") concept, integrate the humanistic concept of "love in the East", and make the design more humanistic, fashionable and practical, so that the open and cutting-edge creative design can sublimate the art aesthetics of medical space, meet the functional needs of multiple departments and multiple spaces of the hospital, and build a safe, comfortable and warm medical treatment and diagnosis environment for patients and medical staff.
1,People oriented, elegant and fresh
Outpatient hall
The spacious and bright hall with soft warm colors is elegant and warm. The surrounding green plants are full of vitality, adding a touch of fresh green to the hospital. The outpatient pharmacy and inpatient window in the north area of the first floor, based on the concept of convenient service, are uniformly equipped with waiting seats to create a new experience in the healing environment.


2,Elegant personality, natural comfort


The south area of the first floor is equipped with a children's infusion area and an adult's infusion area. The overall environment design is integrated with humanistic care in details, and some simple, comfortable and bright infusion chairs are placed as far as possible, giving consideration to both functions and decoration.

The children's infusion area is warm and friendly. The soft and comfortable pink and purple children's infusion chairs and the vivid and interesting cartoon patterns on the side panels soften the hospital's sturdy space layout and ease the children's tension. At the same time, the movable seats and drawers at the bottom bring more considerate care and care.


The warm pediatric outpatient area brings a new experience of childlike interest. The bright yellow green and vivid animal patterns at the entrance make children feel happy and comfortable as if they were in an animal park.
Green is the background color of nature. Children's diagnostic tables and beds are mainly bright green, decorated with lively cartoon patterns. Warm and comfortable space atmosphere is immediately presented. At the same time, rounded chamfer design is adopted to avoid children's bumping when they go to see a doctor, which is safe and reassuring.

ICU, operation center
The concept of "co creation and sharing" is introduced into the space design, connecting the ICU and the operation center in the north area together, separated by only one door, so that all links can be optimized quickly and efficiently. At the same time, the intimate warm yellow seats create a warm and quiet atmosphere, which to some extent alleviates the anxiety of the patient's family members.
The treatment and disposal cabinet is made of intensive design and modular assembly, with excellent performance of corrosion resistance, disinfection resistance, bacteriostasis and rust prevention. The quiet and delicate blue and yellow contrast creates a warm and refreshing visual experience, which makes users feel happy and comfortable.





As an administrative and logistical support, the furniture in the administrative office area should consider durability, applicability and comfort. The combination of steel and wood with office furniture is simple and atmospheric, which can not only meet the functional needs of users but also meet the visual effects, creating a clear and comfortable space atmosphere.


Project name: Jiaozhou Hospital, Shanghai Tongji University Affiliated Oriental Hospital
Project address: Qingdao
Main products: outpatient furniture, treatment cabinet, disposal cabinet, stainless steel furniture, infusion area products, etc
our story
to be continued...



 العربية
العربية বাংলা
বাংলা Deutsch
Deutsch latine, lingua latina
latine, lingua latina русский
русский Español
Español ไทย
ไทย Afrikaans
Afrikaans हिन्दी, हिंदी
हिन्दी, हिंदी